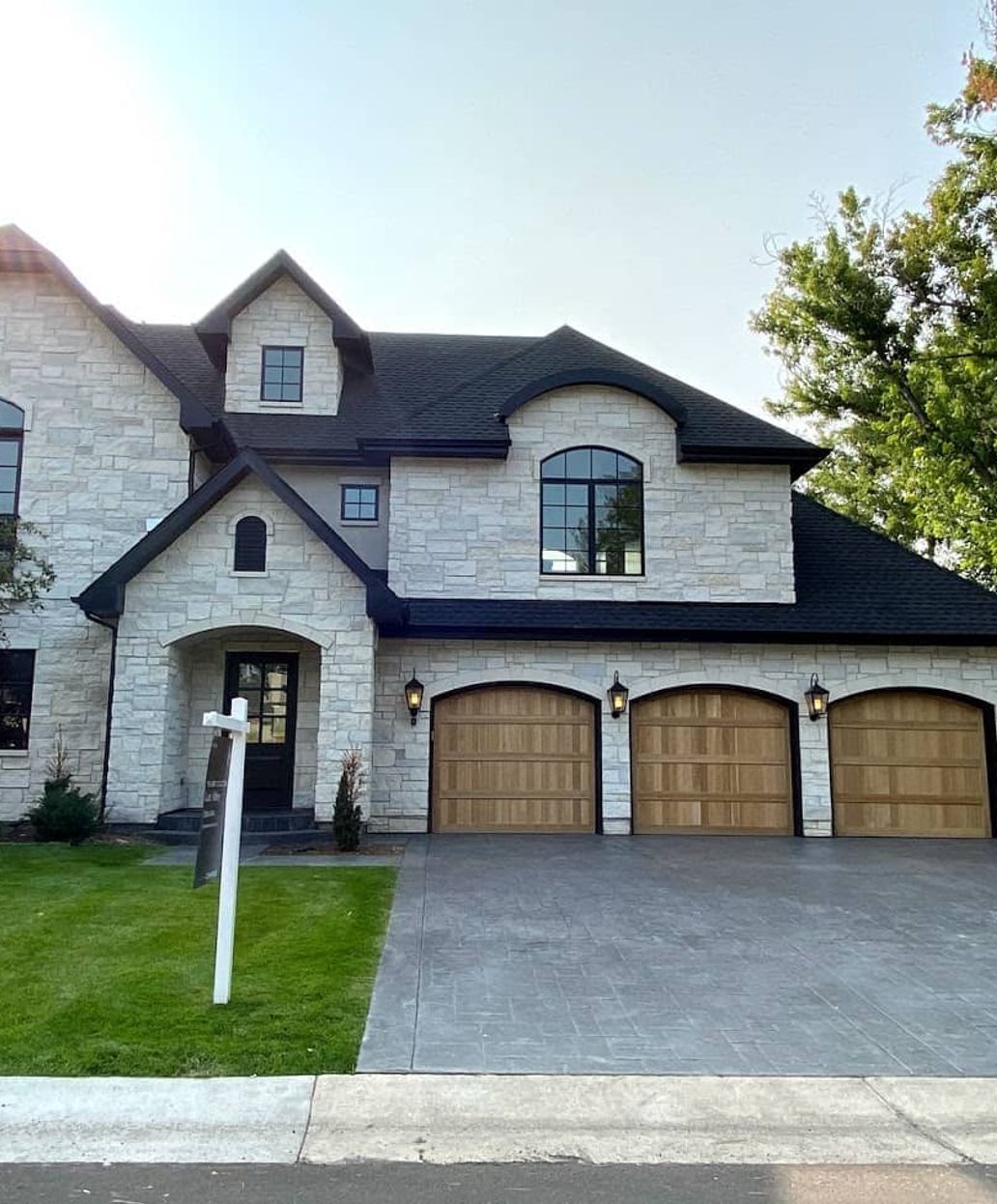Littleton, CO Home Addition Contractor
We Handle Design, Construction Planning, Feasibility, Engineering, and the Build Itself. Call For Your Estimate Today.
Get Your EstimateWe design home additions in Littleton that are as functional for your lifestyle as they are beautiful. Sometimes that means adding a second story to a ranch house, opening up the kitchen with more square footage, or building a separate suite for in-laws. The right home addition can solve all of your space challenges without the expense and stress of moving. At Arise Constructions & Remodels, we bring over 20 years of experience to each project. Our company manages design, engineering, permits, and construction, and every job is backed by a one-year warranty. Call us at (303) 780-7387 to start planning your house addition or construction project in Littleton.
Why Our Clients in Littleton Love Working With Us
We have helped families throughout the Denver metro by delivering additions that feel natural to their existing homes. Our background covers structural repairs, load-bearing wall changes, foundation work, and custom design, so we can handle projects that other contractors might avoid. We build everything from second-story expansions to detached garages and outbuildings, and even full custom homes. With JobTread project tracking, you receive time-stamped photos and real-time updates as work moves forward. Our combination of structural knowledge, transparent communication, and craftsmanship has made us a trusted choice across the area.
Our Addition Process in Littleton
Property Review and Design Options
The first step is evaluating your home and lot. Littleton has a mix of ranch-style homes, split-levels, and newer developments. We study the existing structure, property boundaries, and local codes before presenting design options that align with your goals.
Engineering and Structural Planning
Once concepts are in place, our engineers confirm that the foundation and framing can support the addition. Whether you want to add a story, expand outward, or convert an attached garage, this stage ensures the new work will be safe and durable.
Local Permits and Approvals
Additions in Littleton are reviewed by the city's Building and Development Services department. Projects must follow zoning limits for height, setbacks, and lot coverage. Corner lots and hillside properties can bring extra requirements. Our team prepares the drawings, submits permits, and coordinates inspections so you never have to navigate the city process on your own.
Detailed Planning and Budget
We provide a clear project roadmap with accurate budgets, realistic timelines, and material selections. From flooring and cabinetry to roofing and siding, every detail is discussed in advance. Our portal allows you to review updates and approve selections without guesswork.
Utilities and Interior Systems
Our contractors extend HVAC, electrical, and plumbing systems into the new space. We also plan for energy efficiency with insulation, windows, and lighting that meet current standards while matching the look of your home.
Building the Addition
The build phase includes demolition, foundation pours if required, framing, and full interior finishing. You can expect steady updates through JobTread and a final walkthrough to confirm all work before completion. With our warranty, you have peace of mind long after the project wraps up.
Littleton Home Addition FAQs
Can I add a second story to a ranch home in Littleton?
Yes. Many homes in Littleton were built as single-story ranches, and second-story additions are a common way to double space. Our engineers review your foundation and structure before starting.
How do local zoning rules affect additions?
The City of Littleton regulates building height, setbacks, and lot coverage. For example, rear-yard additions must remain a set distance from the property line. We design projects to fit within those limits.
Do you handle detached garages or backyard studios?
Yes. We build accessory structures such as garages, offices, or guest suites. These projects are subject to local accessory structure rules, which our team manages during permitting.
What is the timeline for an addition in Littleton?
Most projects require three to six months of construction after design and permitting. Larger or more complex additions may take longer, and we provide a clear timeline before starting.
Can you match the style of my home?
Yes. From mid-century homes near downtown Littleton to newer builds in planned communities, we design additions that complement existing architecture and finishes.
Plan Your Home Addition in Littleton Today
A home addition can change the way you use your house without leaving the neighborhood you enjoy. Our company manages every step of the process, from engineering and permits to the last finish detail. You will see progress in real time and receive a one-year warranty once work is complete. Call (303) 780-7387 today to talk with Arise Constructions & Remodels about adding space to your home.


