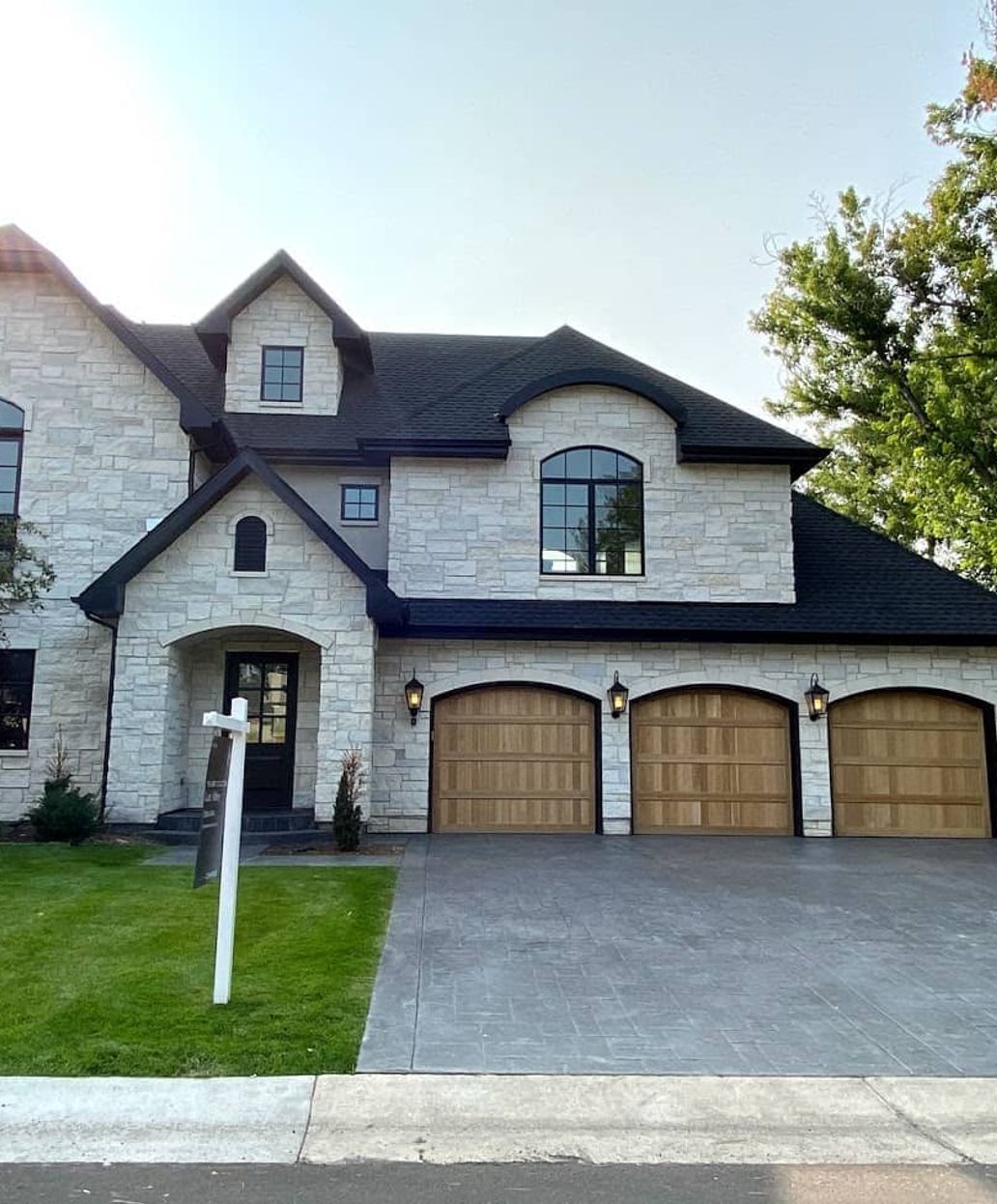Highlands Ranch Home Addition Contractor
We Handle Design, Construction Planning, Feasibility, Engineering, and the Build Itself. Call For Your Estimate Today.
Get Your EstimateYour growing household may call for another bedroom, a larger kitchen, or even a detached in-law suite or otherwise private living space. Moving is not always the answer, especially if you love your neighborhood and want to stay in Douglas County schools. A home addition gives you the extra space you need while keeping the address you already enjoy. At Arise Constructions & Remodels, we bring more than 20 years of experience to every project. We manage design, engineering, HOA approvals, permits, and construction, all backed by a one-year warranty. Call us today at (303) 780-7387 to begin planning your addition.
Families in Highlands Ranch Love Arise Constructions
Our company stands out because we cover both the technical and the practical sides of construction. We take care of structural engineering, foundation work, and framing, but we also guide you through HOA design approvals and Douglas County's permit system. That means less paperwork for you and fewer delays once construction begins. Clients also appreciate our JobTread project tracking system, which posts time-stamped photos and updates you can review anytime. We have built everything from second-story expansions and basement conversions to backyard offices and garages. With us, you get a team that delivers quality while making the process easier to follow.
Our Addition Process
Assessing Your Home and HOA Rules
Most homes in Highlands Ranch are part of subdivisions that require HOA review. We start by evaluating your property and coordinating with your HOA design committee to meet community guidelines. At the same time, we assess your existing structure and lot lines so the addition can be designed within both HOA and county standards.
Structural and Engineering Review
Our engineers then review the framework, roof, and foundation to confirm that your home can support the planned expansion. For second stories, we calculate load paths and plan reinforcements. For basement expansions, we study drainage and structural walls. This step avoids surprises later in construction.
Permit Coordination with Douglas County
Since Highlands Ranch is unincorporated, building permits come through Douglas County. Requirements can include zoning compliance, height restrictions, and setback rules. Some projects may also involve right-of-way permits for driveways or utility connections. We manage this paperwork and coordinate with county inspectors so approvals move forward without unnecessary delays.
Project Planning and Budgeting
Once approvals are in motion, we prepare a detailed roadmap for your project. This includes a realistic timeline, allowance for material selections, and a clear budget breakdown. You can review every step in JobTread, giving you confidence in how the project is moving forward.
Utility Extensions and Comfort Systems
New living space must function like the rest of your home. We extend HVAC systems, add electrical circuits, and tie in plumbing where needed. Our team also discusses options for energy-efficient windows, insulation, and lighting so the addition is comfortable year-round.
Construction and Walkthrough
Our crew handles site prep, demolition if needed, foundation work, framing, and interior finishes. You will receive frequent updates and photos as construction progresses. At completion, we walk the space with you to confirm all details are complete. Every addition is backed by our one-year warranty, so you have confidence long after the project wraps up.
Highlands Ranch Home Addition FAQs
Do I need HOA approval for a home addition in Highlands Ranch?
Yes. Most subdivisions in Highlands Ranch require approval from the HOA's architectural or design committee. We prepare drawings and submissions so your project aligns with HOA standards before county review.
How do Douglas County permits differ from Denver permits?
Douglas County oversees all permits in Highlands Ranch. The process is often more streamlined than Denver's, but still requires zoning checks and inspections. We coordinate directly with the county to keep your project moving.
What types of additions are common in Highlands Ranch?
Many homeowners add second stories to single-level homes, expand kitchens and family rooms, or finish basements into full living spaces. Detached garages and backyard offices are also popular where lot sizes allow.
How long does an addition take here?
Timelines vary by scope, but most Highlands Ranch additions take three to six months after design and permit approval. Larger or more complex projects may take longer.
Can you expand or finish a basement as part of an addition?
Yes. Basement conversions are a strong option in Highlands Ranch homes, especially when paired with a vertical or rear addition. We handle egress, drainage, and structural needs to make the space safe and livable.
Call For a Home Addition Estimate Today
A home addition is one of the best ways to create lasting space without leaving the community you enjoy. Our company manages the design, HOA coordination, permits, engineering, and construction all under one roof. With transparent project tracking and a one-year warranty, you can feel confident in every stage of the process. Call (303) 780-7387 today to discuss your Highlands Ranch project with Arise Constructions & Remodels.


