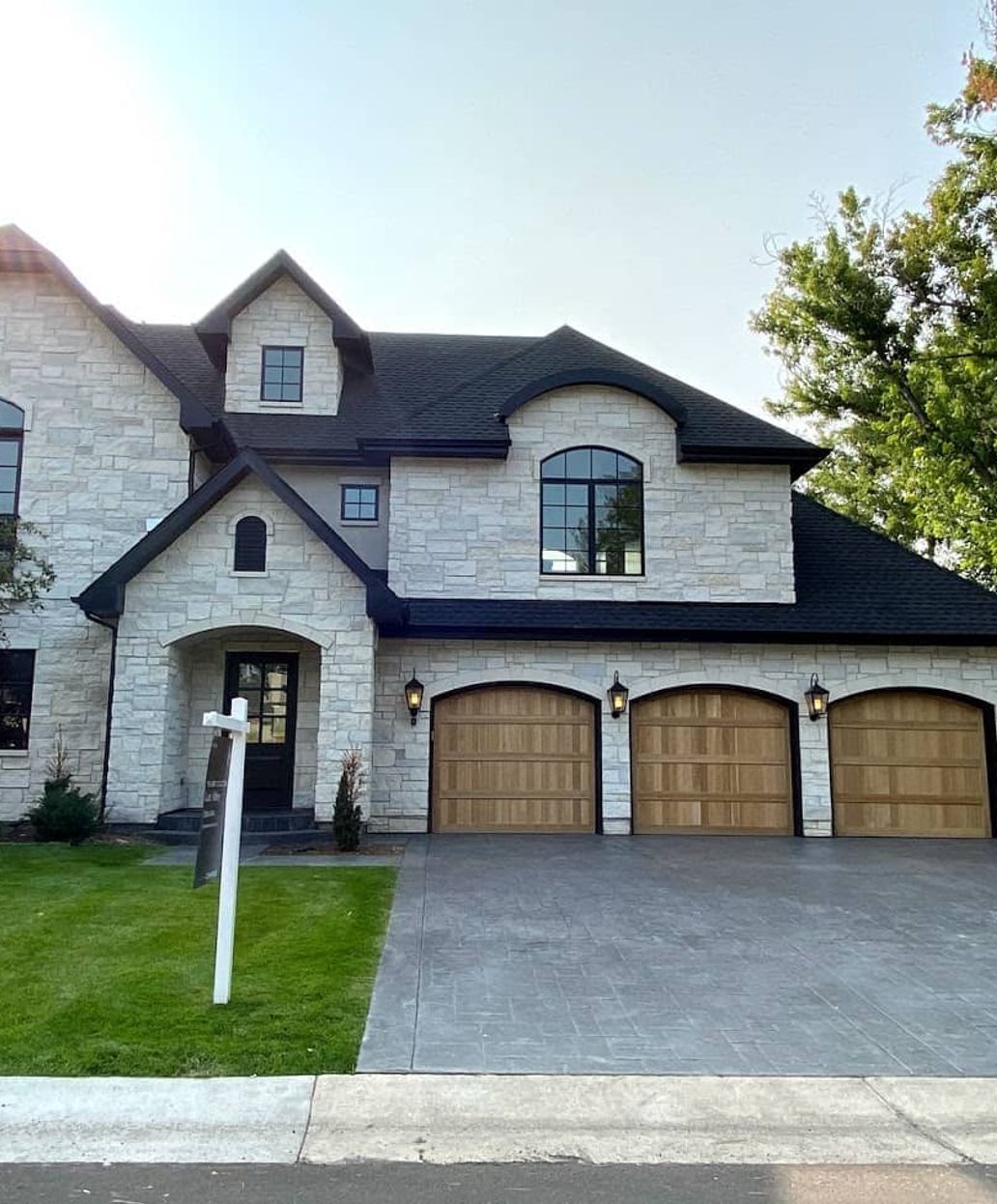Load Bearing Wall Removal Contractor in Highlands Ranch, CO
Don't try to remove a structural wall from your home without calling us first - we are the load bearing wall removal experts in Highlands Ranch and the surrounding area, and we can provide a professional and detailed assessment of the load-bearing responsibilities of any wall in your home. We use advanced tools (and an analysis of your architectural plans) to assess the wall, create detailed plans for both the demolition of the wall and the new support structure, pull permits so that you are within code, and handle the project end-to-end, within budget and time frame.
If you have any questions about a wall in your home, please get in touch. We can remove walls to create an open floor plan, allow for an addition, and more -- as the leading home remodeling contractors in the Denver area, we are happy to help.
Removing a Load-Bearing Wall is a Deeply Technical Process
We've outlined some of the load bearing wall removal process below, but the main point is that this is a project that needs specific training and experience. Our structural engineers create plans for each stage of the project, and they inspect our work along the way.
In short, structural wall removals require the knowledge of structural engineering, material science, and construction techniques to keep your home safe and intact. The process starts with a detailed structural analysis to determine the load the wall supports, including the weight of the roof, upper floors, and any additional loads like snow, furniture or even HVAC hardware. This analysis informs the design of a new support system, typically involving the installation of beams---such as steel I-beams or laminated veneer lumber beams---which are chosen for their high load-bearing capacity and ability to span wide openings without support columns.
The selection between a flush beam, which is hidden in the ceiling structure for a seamless look, or an exposed beam, which can add visual interest to a room (usually natural wood or steel), depends on your design goals. Temporary support structures, or "shoring," are built and set in place before wall removal to prevent any movement or sagging of the structure above. This requires precise placement to effectively redistribute the load.
The demolition of the wall must then be carefully executed to avoid damaging electrical wiring, plumbing, or HVAC systems that may be embedded in the wall. Post-removal, we install the new beam, which often requires modifications to the existing structure -- we may need to cut into floor joists to accommodate a flush beam, for instance. This phase may also involve improving the foundation or adding support columns, depending on the structural load. The materials we use, from the beam to fasteners and support columns, are all outlined by our structural engineers so that we meet building codes and general best-practices.
Wall Removals As Individual Projects Or As Part of a Home Remodel
We are happy to handle wall removals as individual projects, or as part of a whole home remodeling project. We often remove load-bearing walls for general contractors who are in the middle of a big project, or we remove a load bearing wall as part of a kitchen or living room remodel. We also handle foundation repair in Denver, wall removal services in Arvada, and a wide range of other home remodeling and construction projects in the Greater Denver area. If you have any questions about our capabilities, availability, or the cost of your project, please get in touch!
Get Your Free Quote

