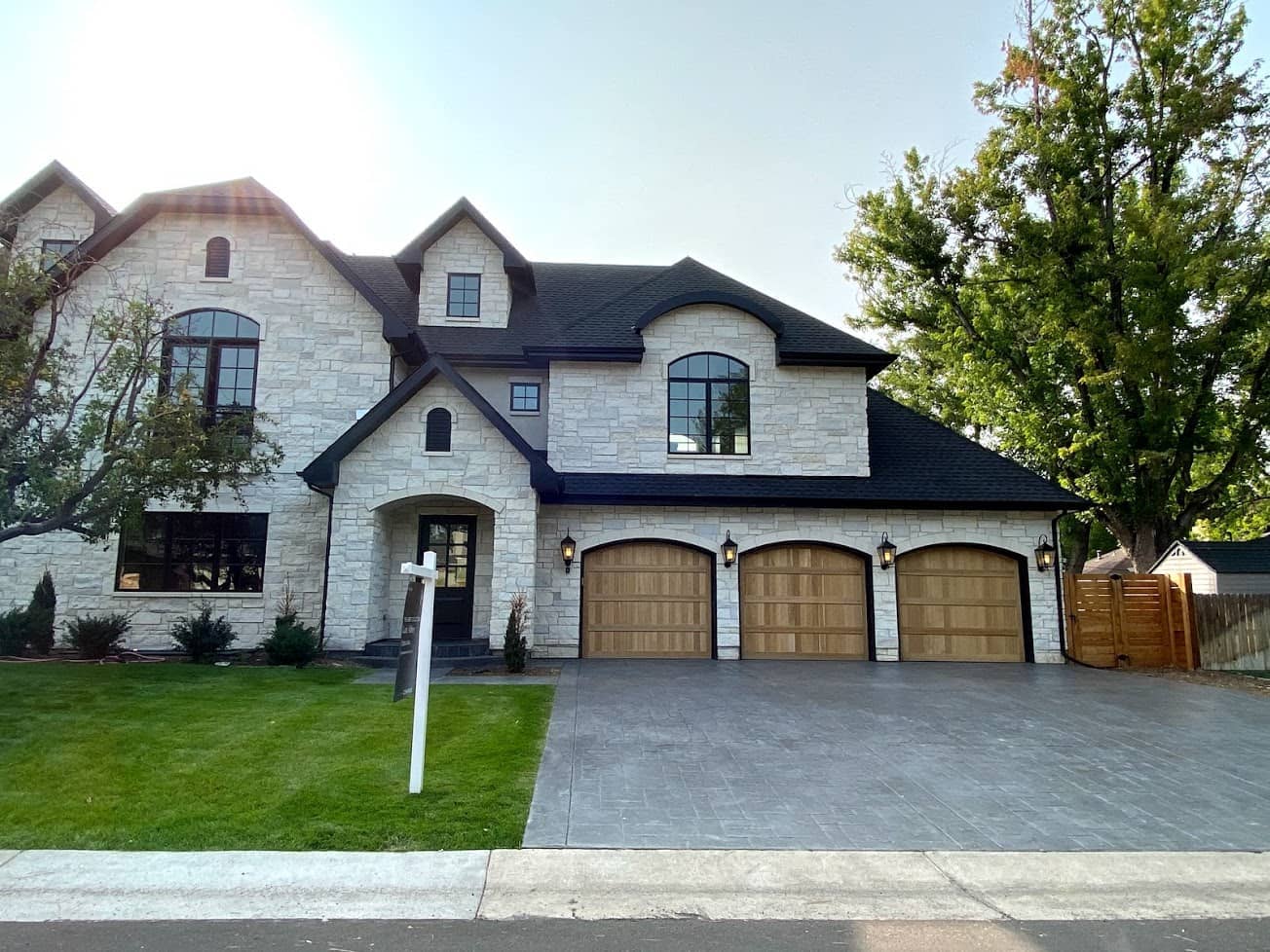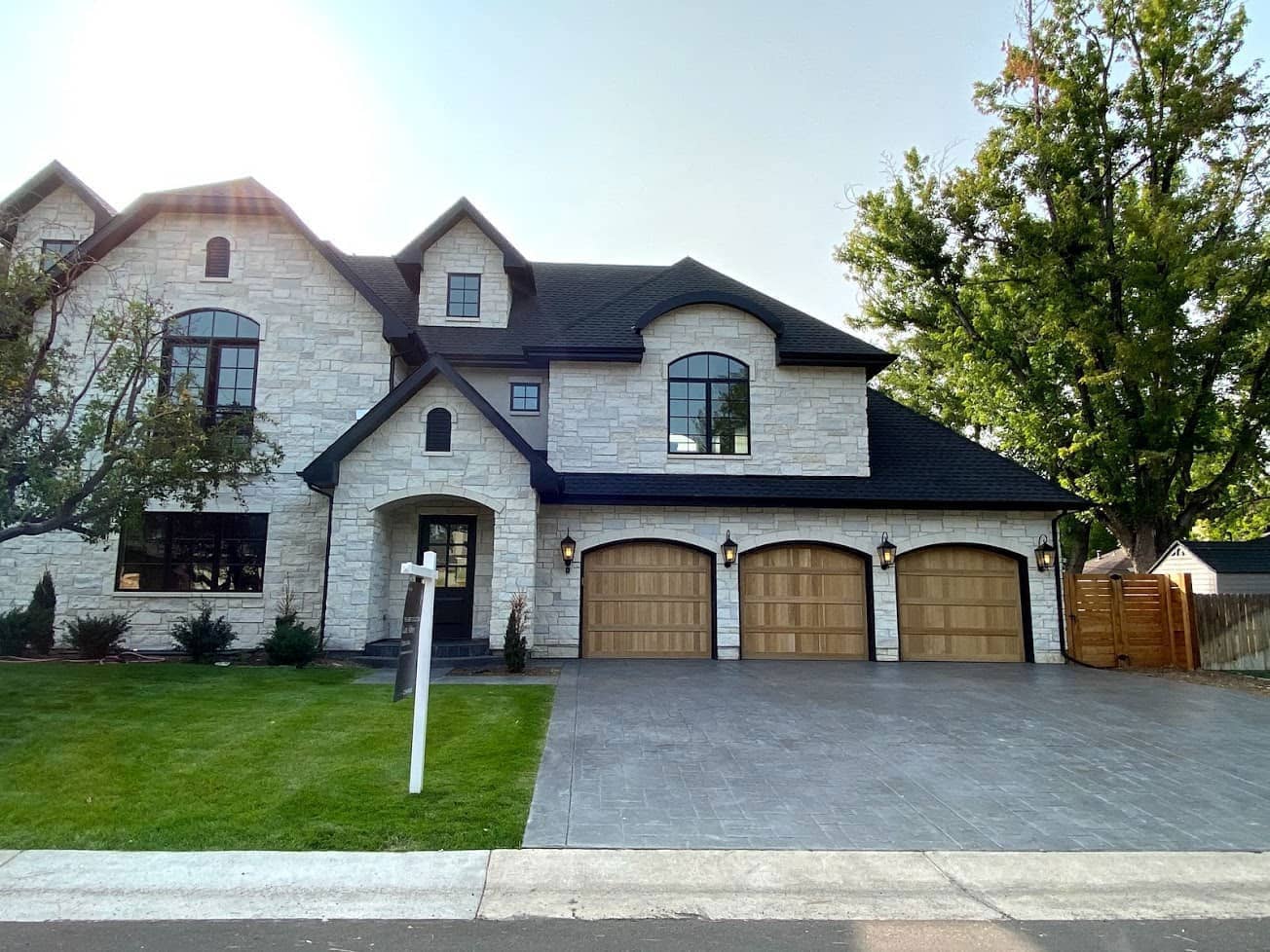Load Bearing Wall Removal in Littleton, CO
Drawing up plans to renovate your house? Trying to optimize your living space? Knocking out a wall and opening up floor space can improve the functionality of your room and add a stylish open-concept aesthetic to your home. Opening up living spaces also offers more opportunity for natural light flow and usable square footage in the living area.
Though removing a wall is a great way to open up the house and unlock new possibilities for your home, it is no easy job. This task requires planning, precision, and expertise to ensure the safety and productivity of the product: a professional and aesthetic living space.
Here are Arise Construction and Remodeling, we specialize in turning your vision into a reality. If you have any questions, please get in touch! We would be happy to supply a consultation, a complimentary quote, or inspection.
When to Remove a Load Bearing Wall
A wall should be removed only after careful inspection from a structural engineer. It is important to determine whether the wall in question is load bearing or not. Load bearing walls are essential to the structural stability of a house, and precautions must be taken to ensure safety when removing a wall. It is also important to coordinate the removal of the wall with other possible renovations.
The decision to remove a load bearing wall should be made with the guidance of a qualified professional. Our qualified structural engineers will assess the wall to see if it is indeed load bearing, and we will then draw up plans to provide the most efficient and effective wall removal strategy that coincides with your budget and vision.
Identifying Structural Issues
Many factors play a role in identifying the structural integrity of a load bearing wall, and our engineers are trained to catch issues such as sagging ceilings, rotting joists, and cracks in the walls surrounding the target area. Uneven floors that cause doors to close improperly also cause problems and jeopardize the integrity of the house when removing a load bearing wall. Call us before demolishing any wall, even if you are uncertain if its load bearing.
Our engineers and contractors make sure to look for minor issues before beginning construction. Many homeowners have caused irrecoverable damage to their homes by not having a certified engineer inspect their home and approve the project. We are more than willing to create new quotes and offer additional consultations to repair these minor problems before starting demolition of the load bearing wall.
Removing the Load Bearing Wall
Required Permits
When working with Arise Construction and Remodels, you don't have to worry about getting permits. According to the local building codes and township construction regulations of Littleton, CO, certain permits are required before a project like this can begin. Our consultants and engineers orchestrate a detailed plan that can be submitted to the city for approval. Upon approval from the city, we handle the entire permitting process for you.
Temporary Support and Redistribution of Weight
Temporary supports are a pivotal piece in removing a load bearing wall, and without the proper supports in place, the house could cave in.
Types of Supports
The most common temporary supports are support beams, columns, or shoring posts. Oftentimes, the support beams, most of which are made of steel or wood, are placed beneath the load bearing wall at strategic intervals to help alleviate and disperse the stress from the building. In a situation where the wall is very long, columns may be put in place. These temporary columns are most often used in conjunction with the beam. Shoring posts, sometimes called jack posts or telescopic posts, are also placed below beams to offer additional support. These jack posts easily adjust in length to provide a more accurate and precise level of support.
Adding the Temporary Supports
Placement is a key factor in adding supports. The beams must be placed at strategic intervals beneath the load bearing wall, and they must be securely fastened to be safe. Precise alignment is also important to maximize the effectiveness of the beam or columns. Be sure to monitor all beams and jack posts in case any slide or shift under pressure.
Implementing New Support
The last step is to insert the new permanent support. This support type will most likely be a clean flush beam that supports the weight of the ceiling or whatever is above. Our contractors on the job are careful to make sure that the new beam is securely attached and fitted into the existing framework of the house to make the new support look seamless and natural.
Call Us For Your Load Bearing Wall Project Today
Arise Construction and Remodels is the leader in interior wall removals in the Littleton area, and we have helped hundreds of people across the region with home remodeling projects, structural work, and more. We also offer foundation repair services in Littleton, CO. Arise Construction and Remodels services customers from the neighboring areas of Ken Caryl, Dakota Ridge, and Columbine to name a few regions. Call Arise Construction for wall removal projects or all your house renovations in Denver, CO.
Get Your Free QuoteGet It Done With Us Today
So, what are you waiting for? Let us show you why Arise Constructions is the best at what we do. We invite you to call or email us today - your first consultation is on us!
Get an Estimate Now

